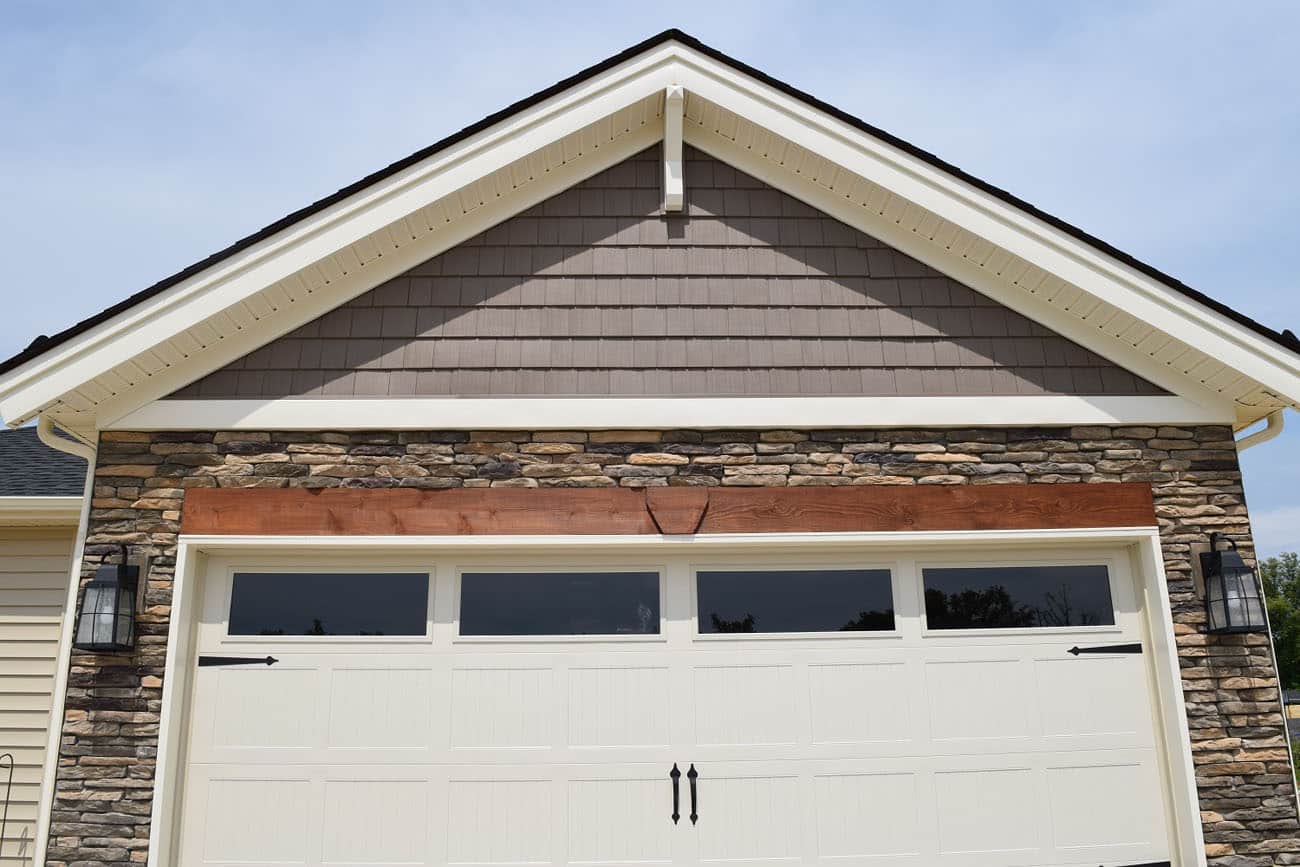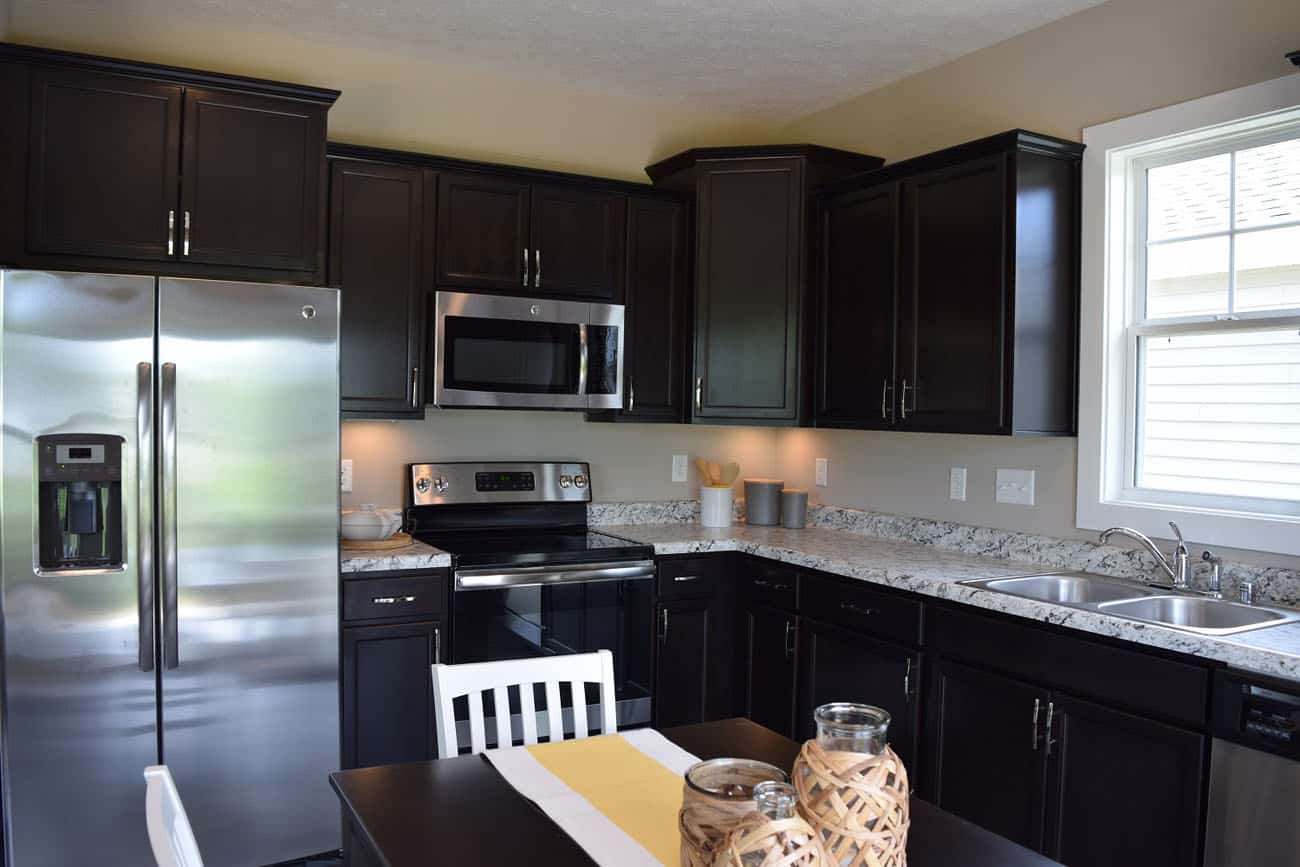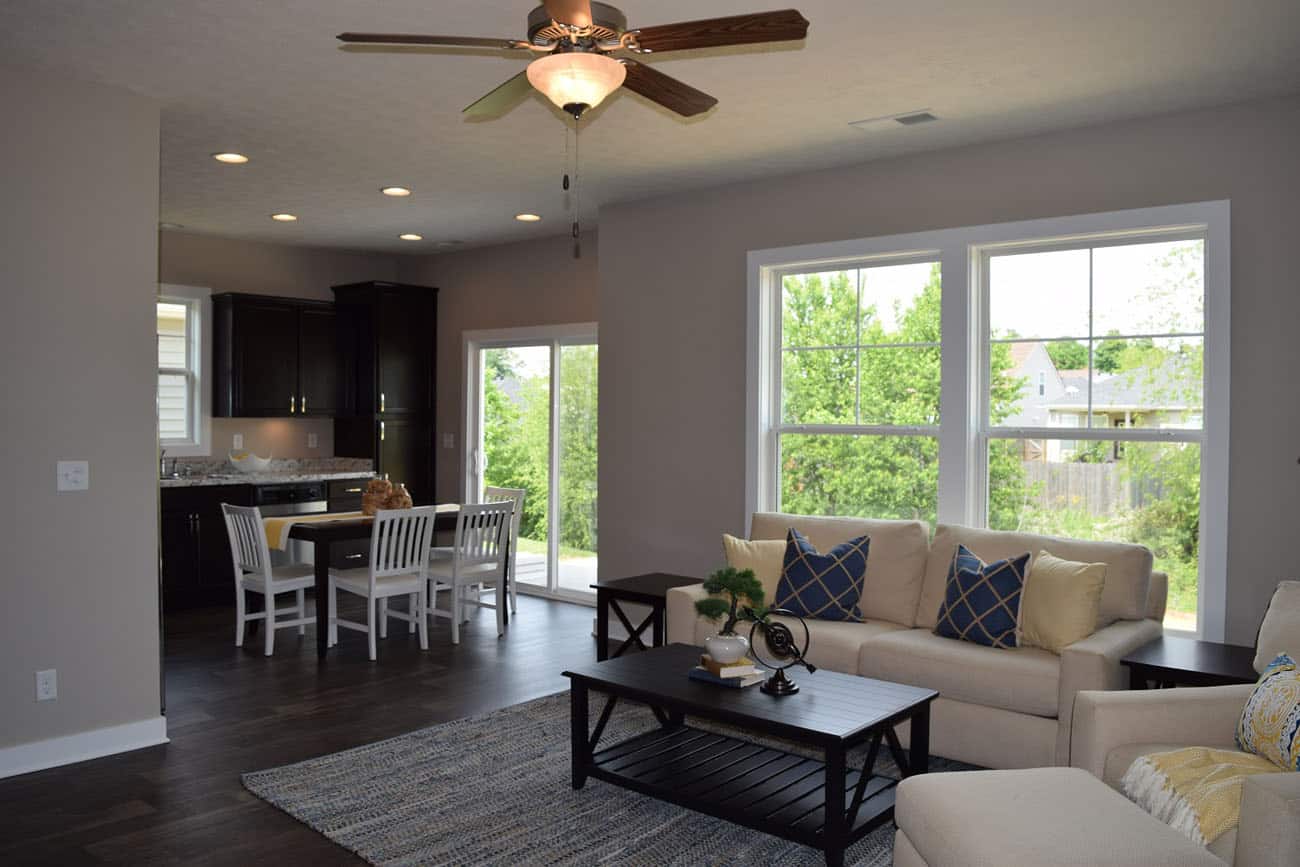1154 Sq. Ft.
1 Story
3 Bedrooms
2 Bath
1 Living Area
1 Dining Area
2 Car Garage
MBR on 1
3 Bedroom | 2 Bath | 2-Car Garage | Craftsman
(Optional 2″ Expansion)
The Crystal Series plan is excellent for first-time or move-down home buyers. This split-bedroom concept features two bedrooms and a full bath at the front, and you’ll find the owner’s suite at the rear. You’ll be impressed by the open living space. The l-shaped, eat-in kitchen has abundant counter and cabinet space. The owner’s suite, located off the family room, has an ensuite bath and a walk-in closet. This ranch-style home also includes a laundry room.
How plan pricing works: You and the builder design the right home for you. The final price will vary based on your chosen floor plan, home site, and personalized options.










 The lower a home scores on RESNET'S HERS (Home Energy Rating) Index, the more energy efficient it is. A standard new home that's built to meet the 2006 IECC will score a HERS Index of 100. New Jagoe homes score an average of 62, making them at least 38% more efficient than a standard new home and at least 68% more efficient than a used home.
The lower a home scores on RESNET'S HERS (Home Energy Rating) Index, the more energy efficient it is. A standard new home that's built to meet the 2006 IECC will score a HERS Index of 100. New Jagoe homes score an average of 62, making them at least 38% more efficient than a standard new home and at least 68% more efficient than a used home.




